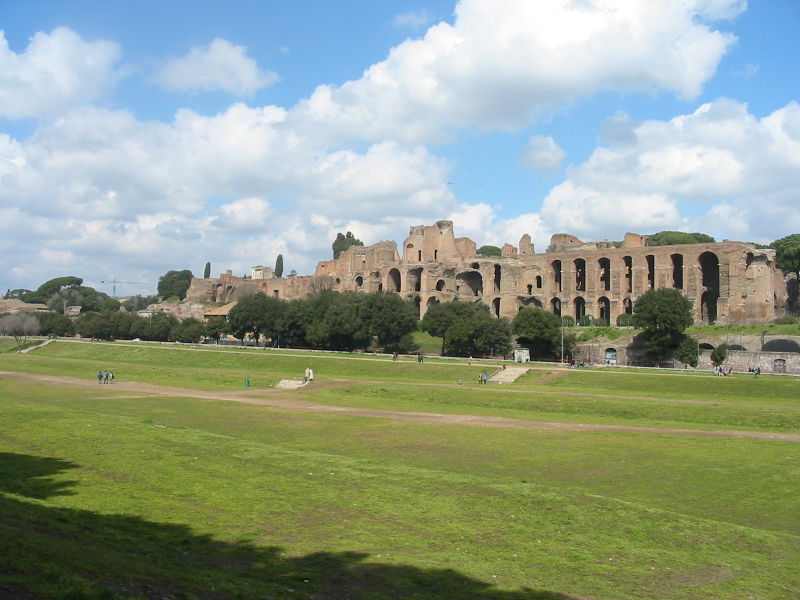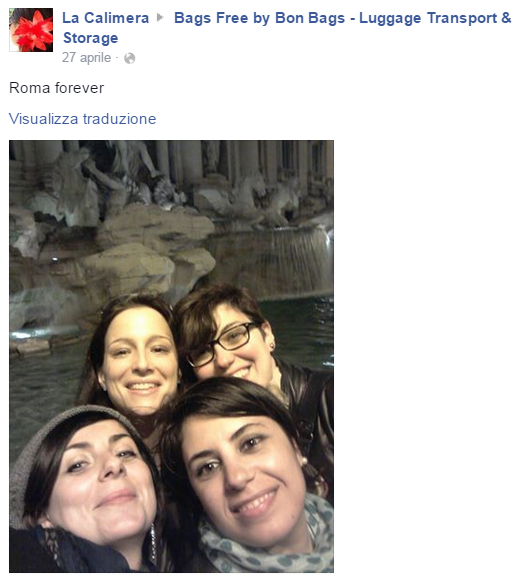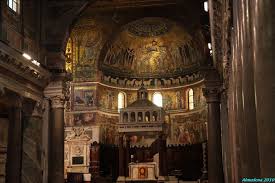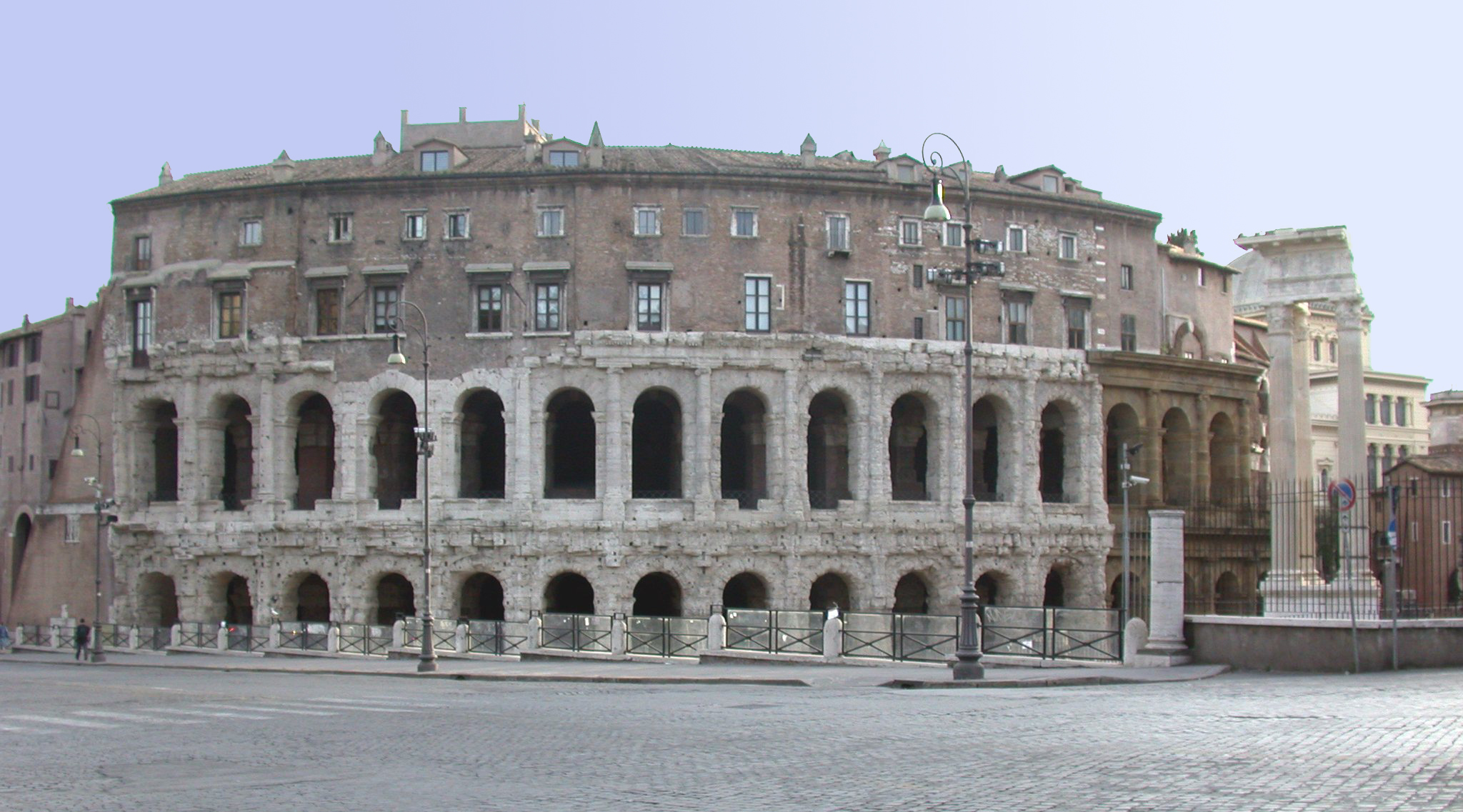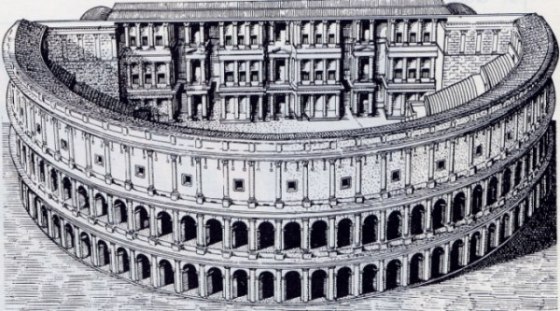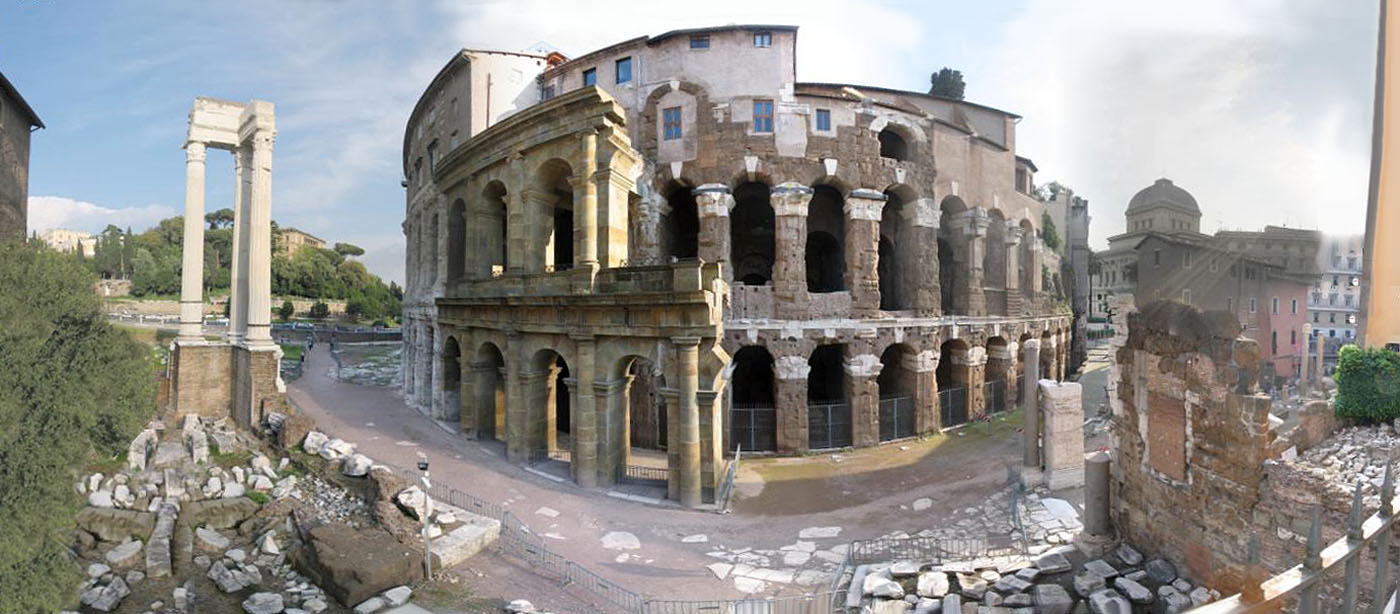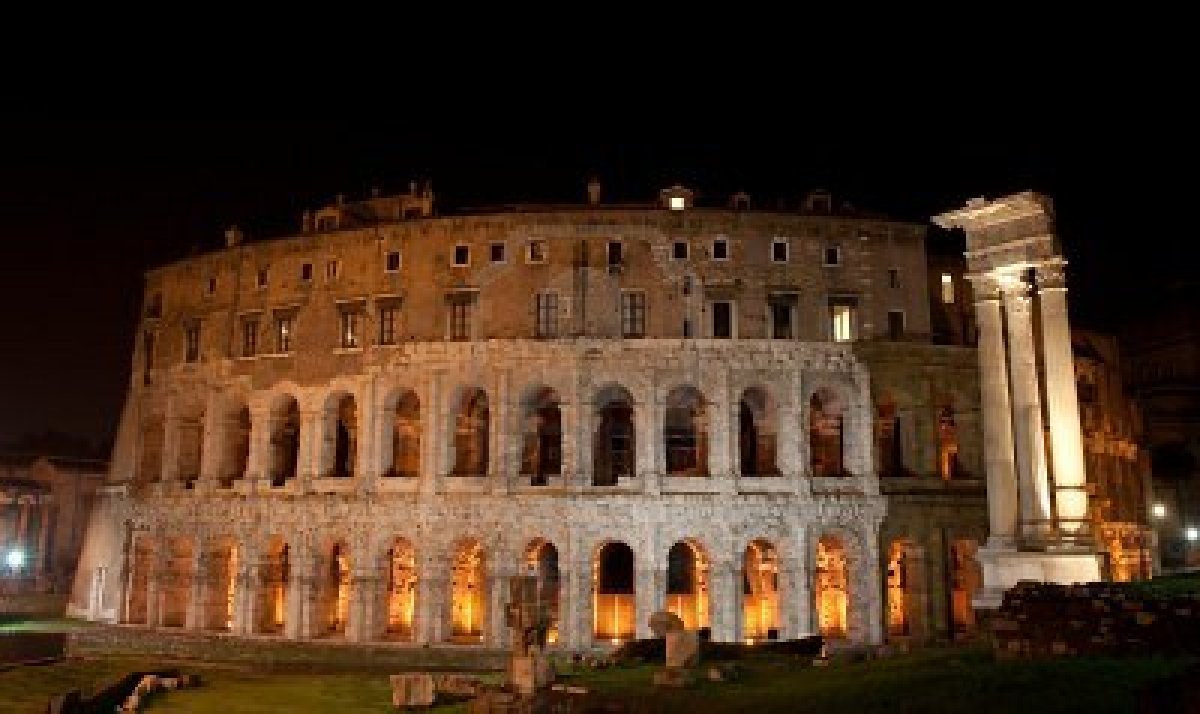Per visitarlo: dalla Stazione Termini, linea metropolitana B fino alla Stazione Circo Massimo.
(fonte: 060608.it)
Circo Massimo (Circus Maximus), is the biggest building for shows of all times, it is 600 metres long and 140 metres wide; it is by the legend connected to the origins of the city: in fact during the games in honour of Conso, the rape of the Sabines happened and hence the birth of life in the city. Actually, a first arrangement of Valle Murcia – Murcia was, according to the tradition, the valley’s tutelary deity – it goes back to the age of the Tarquini and it can be connected to the construction of a sewer which permitted the drainage of the whole area and to regularise the ground. The equipment was probably not enough for this phase, but subsequently, throughout the centuries, there must have been many works in this area and starting with century II BC, also monumental like per the arch of Stertinio erected in 196 BC, the columns with statues, the support with the ova (marbles) in order to easily count the turns.Only Julius Caesar had a real brickwork constructed and its map is kept, at least partially, in the following constructions as witness the many reticulate works in various points during the excavation. Certainly the intervention of Augustus was of great importance: he completed and restored the hippodrome, he decorated it with the obelisk, which is now in piazza del Popolo, and built the pulvinar. Devastated many times by fire and consequently restored, it was then re-constructed almost integrally during the age of Domitian and Traian, phase to which most of the structures in bricks now visible belong. A great number of interventions were made by the following emperors, both structural, as it is proved by the section of brick walls, and finalised to the decoration, often of great importance: exemplar is the erection of the gigantic obelisk brought to Rome by Costante II, now at the Lateran.Like other buildings for shows, the tier of seats divided in three floors rested on parallel and radial structures that defined, on the inside, rooms with different functions. Going from the outside towards the arena, there is the external ambulatory, the barrel vaults, the intermediate ambulatory, another row of rooms adherents to the ima cavea. The barrel vaults have a ternary rhythm: one gave access to the ima cavea, one was dead ended and the third lodged the double flight of stairs that brought to the superior ambulatory which was obtained by internal curves inside the space of the barrel vaults. The two long straight wings of the tier of seats merged in the hemicycle at which centre there were the three barrel vaults in honour of Titus. At the opposite side, disposed on a large curve there were twelve carceres surmounted by the loggia from which the magistrate used to throw the map. The heart of the building was the spine limited at the extremities by the meta triplepointed; it held the ova (marbles) and the dolphins needed to signal which one of the seven turns, foreseen by the race, they were at. It was decorated by columns, statuary groups, altars, small temples and also two obelisks. The spine was, in fact, the best place to welcome the old and new cults of the circus valley, excluding the altar of Conso which was underground by the first mete, the Murcia votive chapel which was in the area of the track close to the cavea and to the temple of the Sun that was inserted in the tier of seats.The circus kept its activity, maybe just partially, until 549 when Totila gave the last games. Afterwards, the area became agricultural while in the hemicycle the deaconry of S. Lucy in Settizodio settled, with a big functioning complex for the assistance needs of the pilgrims, of it there are or could be reconstructed some minor constructions and the small tower. Subsequently, this complex, having become property of St. Gregory, was given in emphyteusis to Frangipane (1145); during the same period (1122) the aqua Mariana was brought to Rome, it ran across the Circus before flowing into the Tiber. A particular use was reserved to the slope of the Aventino, in fact from ‘500 on, it was used as a Cemetery for Jewish people. A new industrial phase was registered at the beginning of ‘800: a gasometer was installed towards S. Maria in Cosmedin and little by little, stores, factories, craftsmen businesses and houses got settled.The release of the area, hoped for by decennials, started with the works for the creation of the Monumental Area during the ‘30s at the same time as great excavation works started which, together with the present ones, have lighted up a good part of the hemicycle and the ruins of Titus’s arch.
(fonte: Wikipedia)
Il Circo Massimo è un antico circo romano, dedicato alle corse di cavalli, costruito a Roma. Situato nella valle tra il Palatino e l’Aventino, è ricordato come sede di giochi sin dagli inizi della storia della città: nella valle sarebbe avvenuto il mitico episodio del ratto delle Sabine, in occasione dei giochi indetti da Romolo in onore del dio Consus. Di certo l’ampio spazio pianeggiante e la sua prossimità all’approdo del Tevere dove dall’antichità più remota si svolgevano gli scambi commerciali, fecero sì che il luogo costituisse fin dalla fondazione della città lo spazio elettivo in cui condurre attività di mercato e di scambi con altre popolazioni, e – di conseguenza – anche le connesse attività rituali (si pensi all’Ara massima di Ercole) e di socializzazione, come giochi e gare.
Le prime installazioni in legno, probabilmente in gran parte mobili, risalirebbero all’epoca di Tarquinio Prisco, nella prima metà del VI secolo a.C. La costruzione di primi impianti stabili risalirebbe al 329 a.C., quando furono edificati i primi carceres. Le prime strutture in muratura, soprattutto legate alle attrezzature per le gare, si ebbero probabilmente solo nel II secolo a.C. e fu Gaio Giulio Cesare a costruire i primi sedili in muratura e a dare la forma definitiva all’edificio, a partire dal 46 a.C.
Il monumento venne restaurato dopo un incendio e probabilmente completato da Augusto, che per decorare la spina vi aggiunse (come testimoniato da una moneta di Caracalla) un obelisco dell’epoca di Ramses II portato dall’Egitto, l’obelisco Flaminio, che nel XVI secolo fu spostato da papa Sisto V in piazza del Popolo. Nel 357 un secondo obelisco fu portato a Roma per volere dell’imperatore Costanzo II ed eretto dal praefectus urbi Memmio Vitrasio Orfito sulla spina; oggi si trova davanti San Giovanni in Laterano.
Altri restauri avvennero sotto gli imperatori Tiberio e Nerone e un arco venne eretto da Tito nell’81 al centro del lato corto curvilineo: si trattava di un passaggio monumentale integrato nelle strutture del circo.
Dopo un grave incendio sotto Domiziano, la ricostruzione, probabilmente già iniziata sotto questo imperatore, venne completata da Traiano nel 103: a quest’epoca risalgono la maggior parte dei resti giunti fino a noi. Sono ricordati ancora restauri sotto Antonino Pio, Caracalla e Costantino I. Il circo rimase in efficienza fino alle ultime gare organizzate da Totila nel 549.
Le dimensioni del circo erano eccezionali: lungo 621 m e largo 118 poteva ospitare circa 250.000 spettatori. La facciata esterna aveva tre ordini: solo quello inferiore, di altezza doppia, era ad arcate. La cavea poggiava su strutture in muratura, che ospitavano i passaggi e le scale per raggiungere i diversi settori dei sedili, ambienti di servizio interni e botteghe aperte verso l’esterno. L’arena era in origine circondata da un euripo (canale) largo quasi 3 m, più tardi eliminato per aggiungere altri posti a sedere.
Sul lato sud si trova attualmente una torretta medioevale detta “della Moletta” appartenuta ai Frangipane. Nell’arena, si svolgevano le corse dei carri, con dodici quadrighe (cocchi a quattro cavalli) che compivano sette giri intorno alla spina centrale tra le due mete. La spina era riccamente decorata da statue, edicole e tempietti e vi si trovavano sette uova e sette delfini da cui sgorgava l’acqua, utilizzati per contare i giri della corsa.
I dodici carceres, la struttura di partenza che si trovava sul lato corto rettilineo verso il Tevere, disposti obliquamente per permettere l’allineamento alla partenza, erano dotati di un meccanismo che ne permetteva l’apertura simultanea.


